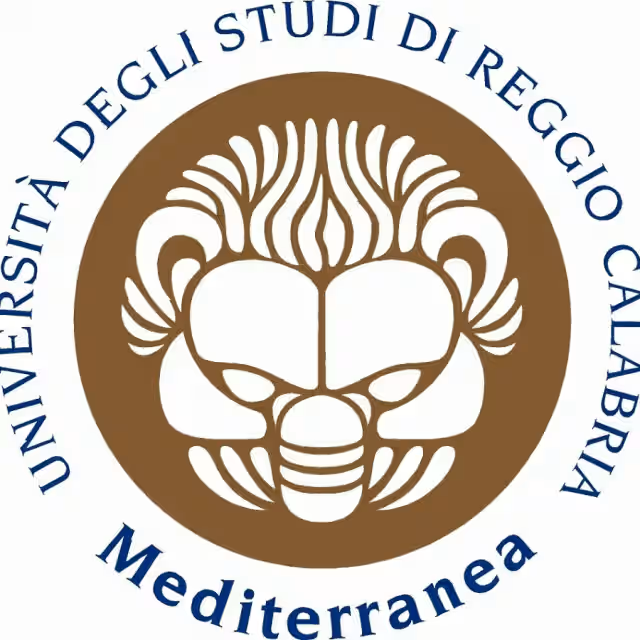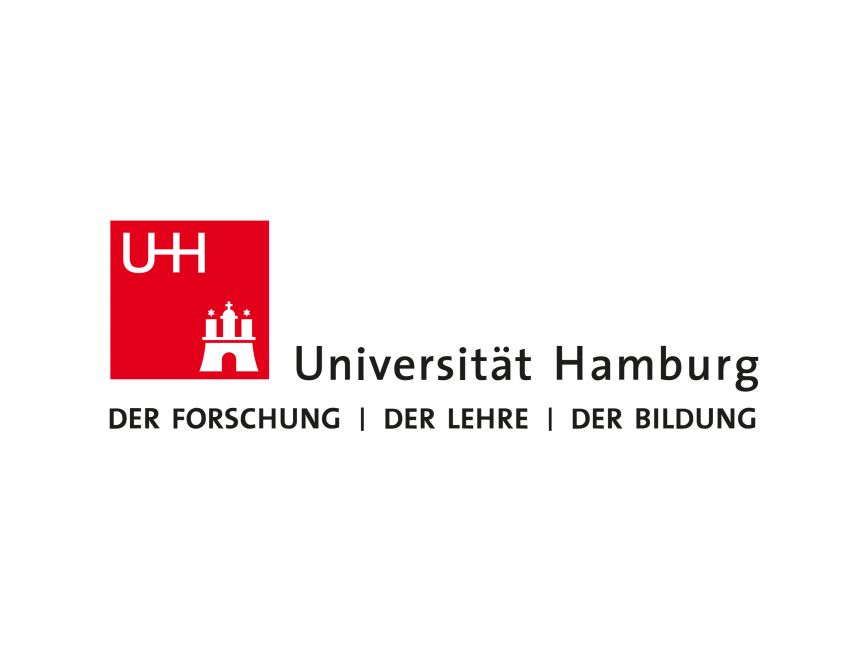
Computer Aided Design and Drafting
KPU Surrey (Main Campus), Canada
Overview
After successful completion of the CADD Core, students will be given priority to enter into the Specialty of their choice based on their completion date of the CADD Core.
Architectural
Normally offered in the Spring or Summer semesters, students prepare sets of drawings to graphically convey design and dimensional information to meet the qualifications for a building permit in residential, commercial and institutional applications. Architectural CADD/Drafting graduates create 3D models and 2D drawings for residential, commercial and government buildings. They may pursue an entry level position in a variety of employment situations such as an Architectural design office, a manufacturing company of prefabricated buildings or trusses, a construction company, a kitchen/cabinet design company, a municipal office, or a company that specializes in single and multi-family residential plans.
Structural
Normally offered in the Fall semester, students prepare sets of drawings to graphically convey design and dimensional information for concrete, steel and timber structures, site preparation and precast concrete. Structural CADD/Drafting graduates create 3D models and 2D drawings for steel, concrete, and wood structures. They also prepare site drawings. Graduates may pursue an entry level position in a variety of employment situations such as an engineering office, a municipal office, or a steel fabrication shop. Structural graduates work on structures for Architectural, Industrial, Highway, Railway and Marine facilities.
Mechanical
Mechanical CADD/Drafting graduate students create 3D models and 2D drawings that detail industrial layouts such as conveyors and process piping, and manufacturing information for component assemblies and details. Graduates may pursue entry-level positions in a variety of engineering firms, product design companies, construction companies or in fabrication shops. Graduates may work closely with machinists and fabricators to perfect the design, and to establish efficient production and installation procedures.
Flexible Completion Options:
Enroll in the Diploma program or choose optional exit points after one or two semesters to earn a Citation or Certificate.
Co-operative Education:
Gain practical, paid work experience with the Co-operative Education option. Students can complete one full-time, 4-month work term during their diploma program, alternating academic study with real-world application.
This program prepares students for roles as CADD/Drafting Technicians. Learn to create professional-quality drawings from concept sketches, design specifications, and industry codes.
Key Features
Comprehensive training in advanced CADD software
Practical, industry-aligned projects
Flexible pathways to match individual learning goals
Similar Programmes
Bachelor's Degree
36 months
DESIGN Bachelor
Mediterranean University of Reggio Calabria, Reggio Calabria, Italy
Earliest Intake
July 2025
Gross Tuition
230 €
Certificate & Diploma
16 months
Interactive Design and Technology Diploma
Saskatchewan Polytechnic, Moose Jaw, Canada
Earliest Intake
October 2025
Gross Tuition
15667 C$
Bachelor's Degree
36 months
BA UX/UI Design
University of Hamburg, Hamburg, Germany
Earliest Intake
June 2026
Gross Tuition
12700 €
Master's & Postgraduate
12 months
Visual & Experience Design
University of Hamburg, Hamburg, Germany
Earliest Intake
June 2026
Gross Tuition
12000 €
Master's & Postgraduate
24 months
Generative Design & AI
University of Hamburg, Hamburg, Germany
Earliest Intake
December 2025
Gross Tuition
770 €
Uni4Edu AI Assistant








